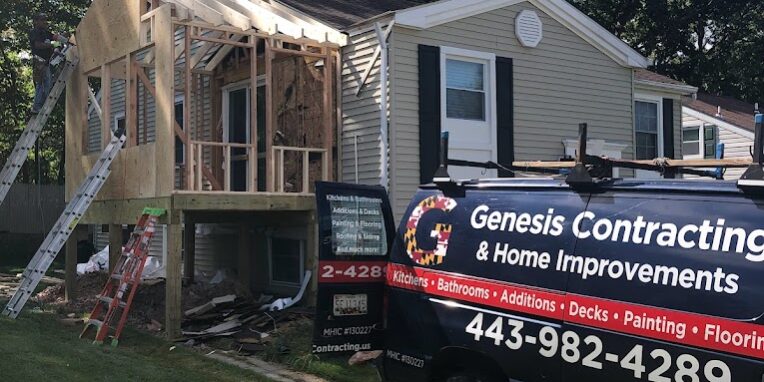Adding space to your home—whether it’s a new bedroom, kitchen, sunroom, or garage—is an exciting opportunity to improve functionality, increase home equity, and enhance your overall quality of life. But home additions are complex undertakings that require thoughtful planning, smart budgeting, and the right home addition contractors.
Before beginning any home improvement project, it’s important to understand what’s involved in home addition construction, from zoning regulations to financing options and structural integration. Here’s a comprehensive guide to help you plan your next room addition, along with frequently asked questions.
- Budgeting, Financing & Return on Investment
- Build a realistic project budget that includes building materials, permit fees, demolition, labor, and utility upgrades.
- Include a 15–20% contingency fund for issues like water damage, plumbing reroutes, or hidden electrical wiring problems.
- Consider your financing options:
- Home equity loan or home equity line of credit (HELOC)
- Refinancing your mortgage
- Personal loan, line of credit, or credit card (depending on interest rates and credit)
- Consider how the addition will affect your insurance, utility bills, and property taxes.
- Zoning, Permits, and Building Code Compliance
- Apply for all required permits before you begin.
- Confirm that your property allows for vertical expansion (like attic conversions or second-story additions) or horizontal growth (such as patio enclosures or garage additions).
- Projects that violate code may require costly modifications, fines, or legal delays.
- Design, Layout & Interior Integration
- Match rooflines, brick, siding, paint, and windows for aesthetic continuity.
- Maintain consistent interior design by choosing complementary flooring, crown molding, cabinets, and paint colors.
- Work with a professional architect or home addition company to create a seamless floor plan and furniture layout.
- Plan for comfort and energy efficiency with proper insulation, ventilation, and placement of light fixtures, windows, and ceiling fans.
- For modern upgrades, incorporate environmentally friendly solutions such as energy-efficient glass, foam insulation, or solar-ready roofing materials.
- Infrastructure: Utilities & Structural Support
- Hire a licensed plumber and electrician to assess compatibility.
- Make sure your air conditioning, heat, and ventilation systems can handle the new square footage.
- Reinforce structural elements like joists, beams, or plywood decking where needed.
- Consider additional support for features like a bathtub, fireplace, kitchen island, or laundry room.
- Logistics: Timeline, Disruption & Living Arrangements
- Discuss the construction timeline with your home builder or remodeling contractor.
- Decide whether to stay in your home or temporarily relocate, especially if the project affects the roof, bathroom, or kitchen.
- Plan for limited access to affected spaces and increased noise, dust, and foot traffic.
- Protect furniture, electronics, and personal items with covers or storage.
Your home addition cost depends on many factors, including size, complexity, and materials. To avoid delays or surprises:
Smart additions—like a master suite, bathroom addition, or kitchen remodel—offer strong return on investment (ROI), especially if you plan to sell your home in the future.
Before starting construction, consult your city’s zoning department to ensure your plans meet local building codes, setback rules, and lot coverage regulations.
Working with a licensed and insured general contractor for home addition ensures that your addition services are built to code and pass all inspections.
A successful home addition blends naturally with the existing structure. Consider the following:
If you’re adding a sunroom, 4 season room, or glass sunroom, consider the impact of sunlight, heat, and climate to maximize comfort year-round.
Your home’s existing plumbing, HVAC, and electrical systems may need to be extended or upgraded.
An experienced home addition builder will coordinate all trades and ensure that the framing, drywall, and finishing touches are done correctly.
Even a small room addition can disrupt daily life.
Proper communication with your contractor will ensure the project stays on track with minimal stress.
FAQ: Home Additions
Q1. What is the average cost to add a bedroom and bathroom?
Ans: The average cost to add a bedroom and bathroom typically ranges from $80,000 to $150,000, depending on square footage, material selection, and complexity.
Q2. How much does a sunroom addition cost?
Ans: A 3-season sunroom may cost between $15,000 and $40,000, while a 4 season sunroom with insulated glass, HVAC, and flooring may range from $30,000 to $75,000 or more.
Q3. Can I use a HELOC or home equity loan to finance my addition?
Ans: Yes. Both are popular choices for homeowners with sufficient equity. A HELOC provides flexible access to funds, while a home equity loan offers fixed payments.
Q4. Do I need an architect for a home addition?
Ans: If your project involves complex structural changes or additions like cantilevers, attics, or balconies, hiring an architect or design-build team is strongly recommended.
Q5. What types of additions add the most value?
Ans: Kitchen additions, primary suites, and family room expansions provide excellent ROI. Adding a bathroom or laundry room also improves daily function and buyer appeal.
Ready to Start Your Dream Addition?
At Genesis Contracting, we specialize in custom home additions, including bathroom additions, sunrooms, kitchen expansions, and garage conversions. We understand the complexities of building codes, design integration, and long-term customer satisfaction. From concept to completion, our licensed and insured contractors deliver exceptional craftsmanship and clear communication.
Contact Genesis Contracting today for a quote and let’s bring your dream space to life.
Visit our Additions page to get started on your home renovation or remodeling project.


